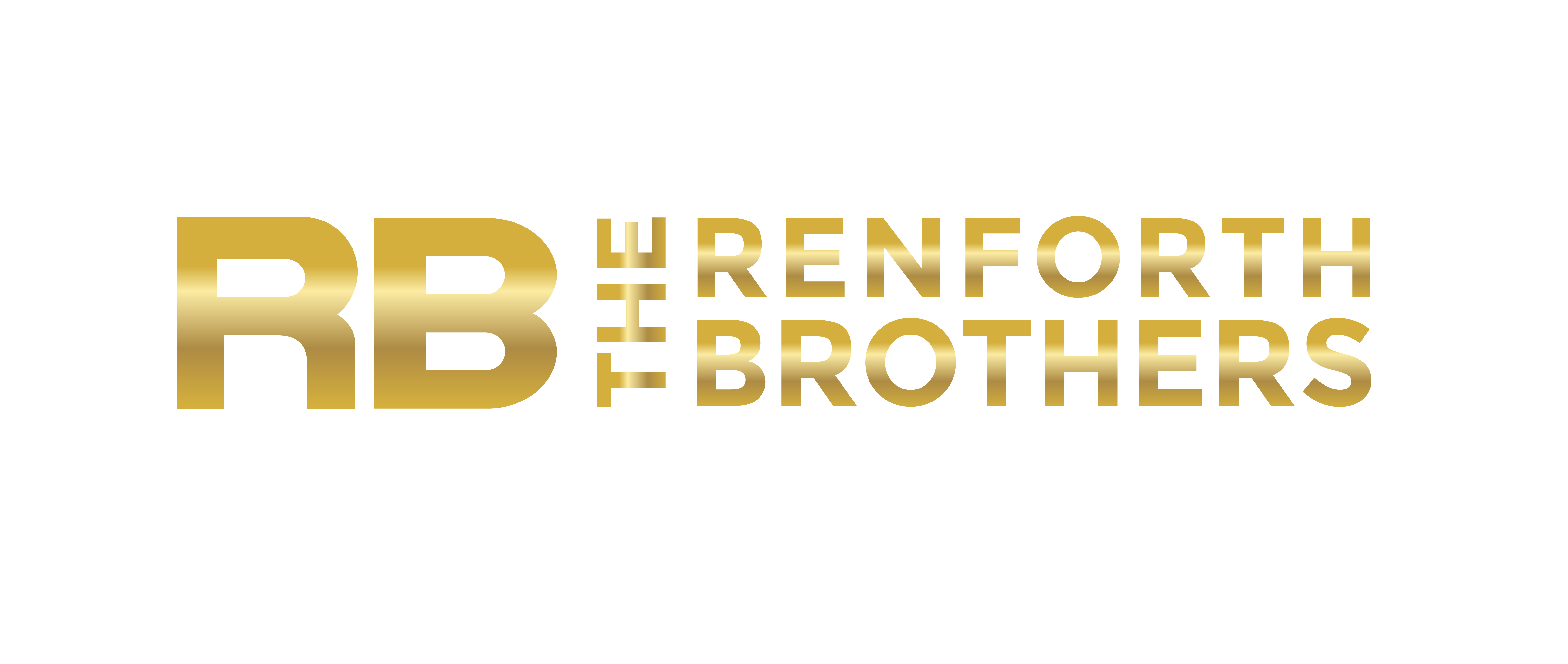


Listing Courtesy of: MIBOR / Century 21 Scheetz / Stockton Miller - Contact: smiller@c21scheetz.com
7493 E Rush Ridge Road Bloomington, IN 47401
Active (2 Days)
$1,395,000
MLS #:
22030696
22030696
Taxes
$3,438(2024)
$3,438(2024)
Lot Size
6.45 acres
6.45 acres
Type
Single-Family Home
Single-Family Home
Year Built
2017
2017
School District
Monroe County Community Sch Corp
Monroe County Community Sch Corp
County
Monroe County
Monroe County
Community
Salt Creek
Salt Creek
Listed By
Stockton Miller, Century 21 Scheetz, Contact: smiller@c21scheetz.com
Source
MIBOR
Last checked Apr 4 2025 at 6:28 PM GMT+0000
MIBOR
Last checked Apr 4 2025 at 6:28 PM GMT+0000
Bathroom Details
- Full Bathrooms: 2
- Half Bathroom: 1
Interior Features
- Refrigerator
- Electric Oven
- Microwave
- Dishwasher
Subdivision
- Shawnee Bluffs Estates
Property Features
- Fireplace: Woodburning Fireplce
- Fireplace: Family Room
- Fireplace: 1
- Foundation: Crawl Space
Heating and Cooling
- Electric
- Central Electric
Exterior Features
- Other
- Cement Siding
School Information
- Middle School: Tri-North Middle School
- High School: Bloomington High School North
Stories
- 1
Living Area
- 3,116 sqft
Additional Information: Scheetz | smiller@c21scheetz.com
Location
Estimated Monthly Mortgage Payment
*Based on Fixed Interest Rate withe a 30 year term, principal and interest only
Listing price
Down payment
%
Interest rate
%Mortgage calculator estimates are provided by C21 Scheetz and are intended for information use only. Your payments may be higher or lower and all loans are subject to credit approval.
Disclaimer: Copyright 2023 Metropolitan Indianapolis Board of Realtors (MIBOR). All rights reserved. This information is deemed reliable, but not guaranteed. The information being provided is for consumers’ personal, non-commercial use and may not be used for any purpose other than to identify prospective properties consumers may be interested in purchasing. Data last updated 7/20/23 06:55





Description